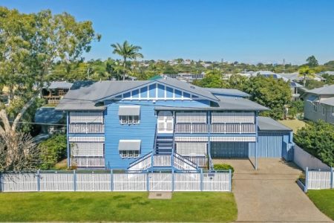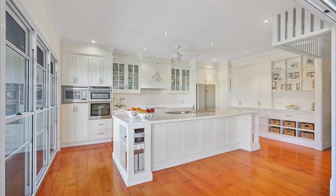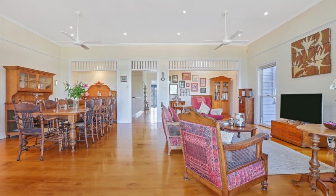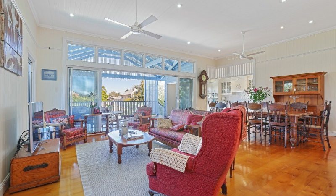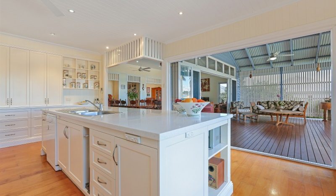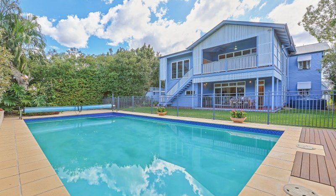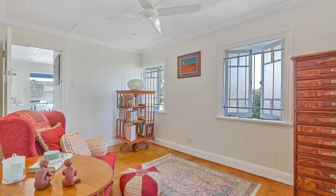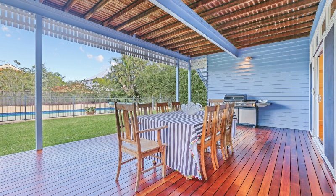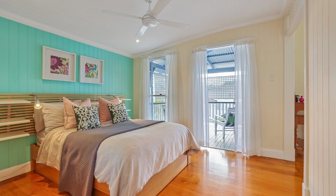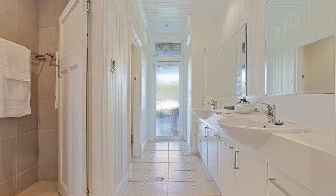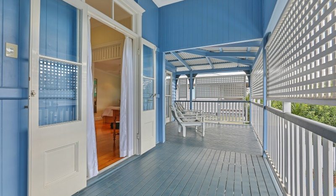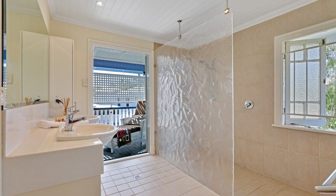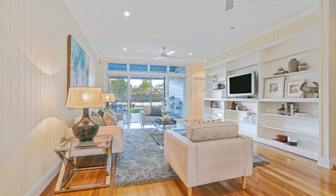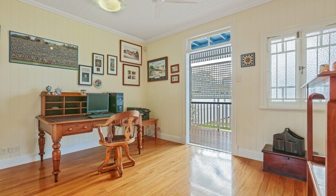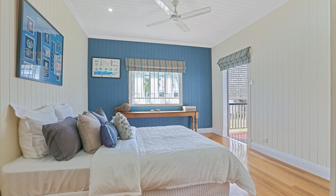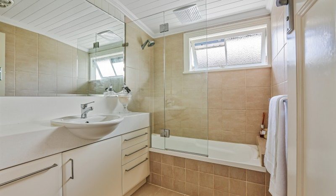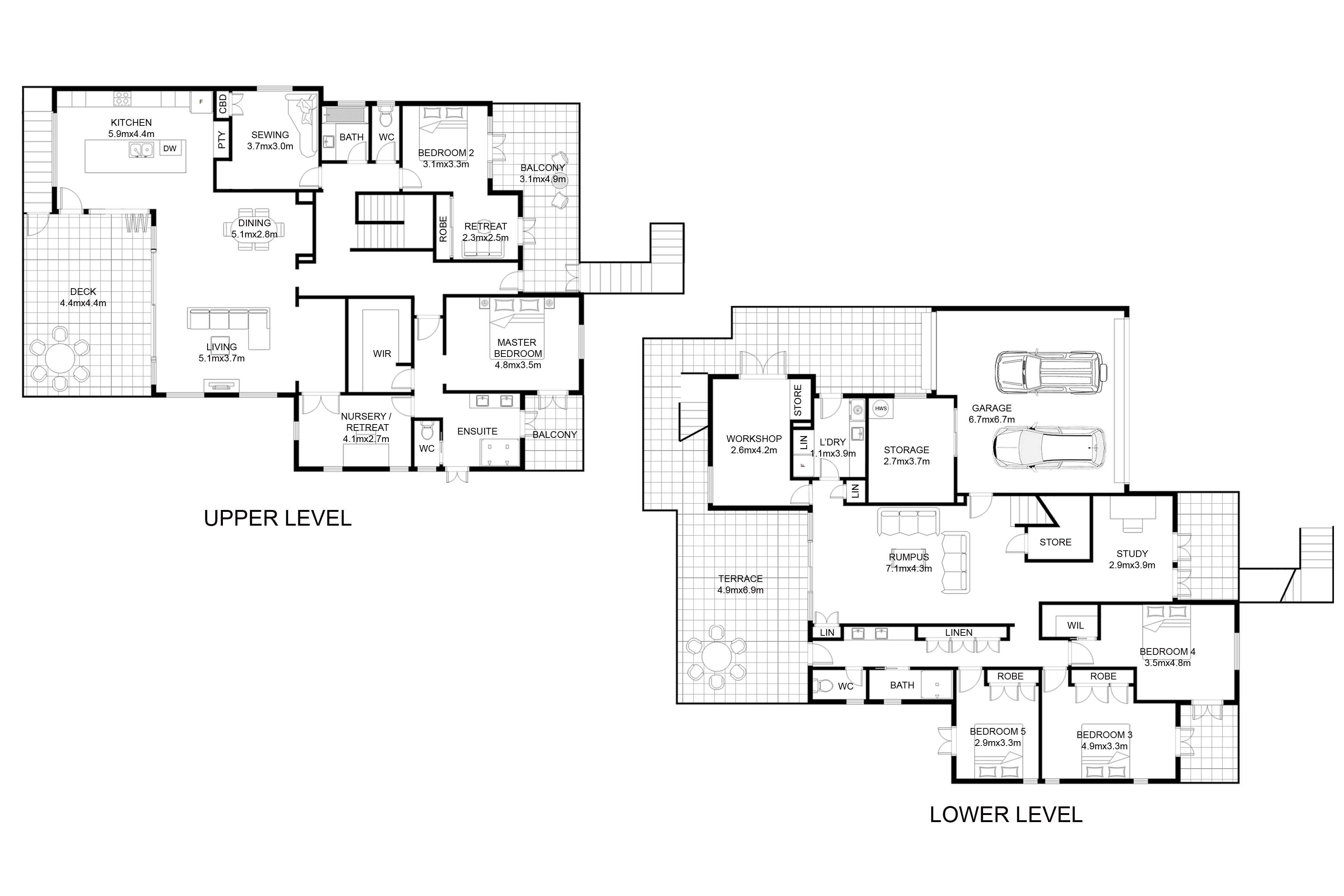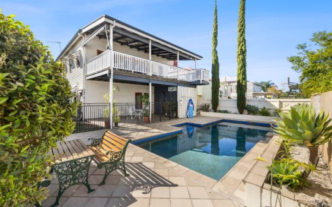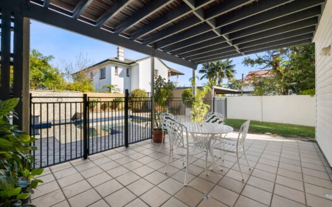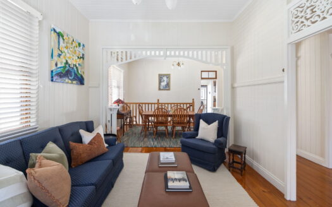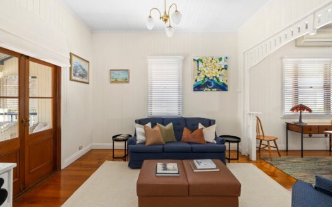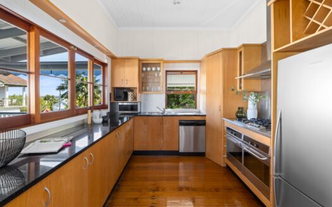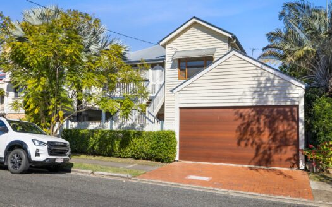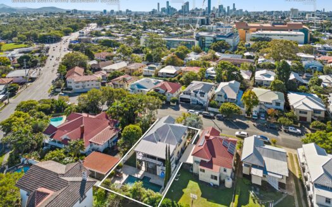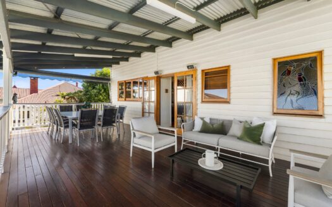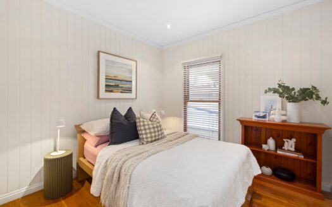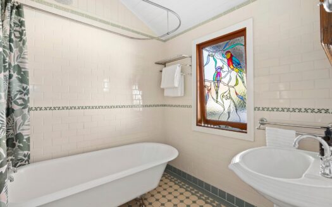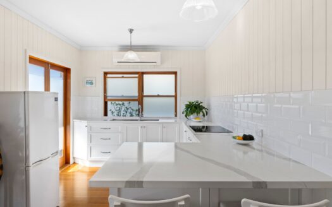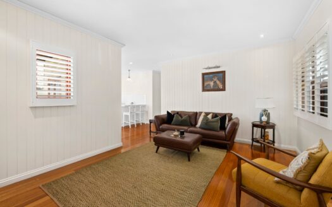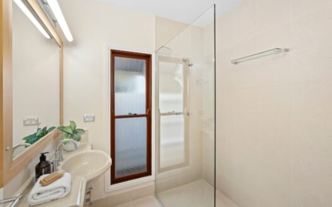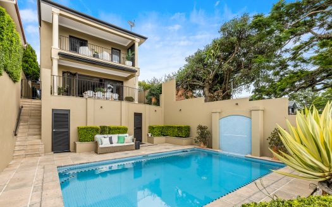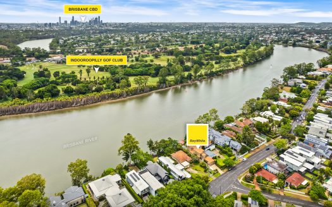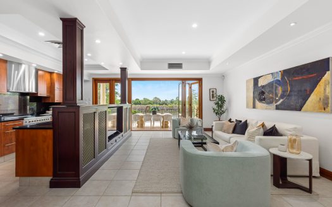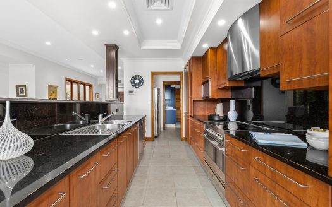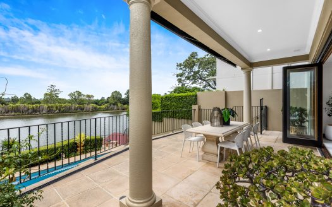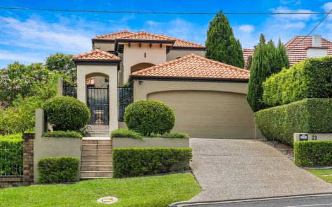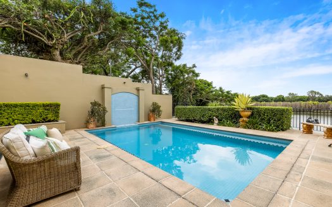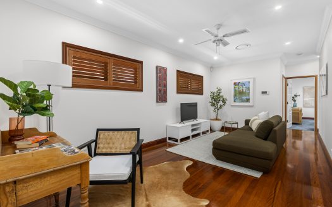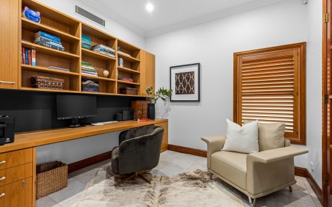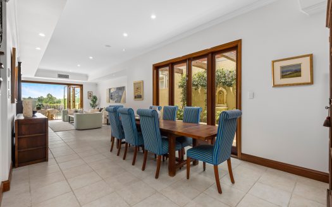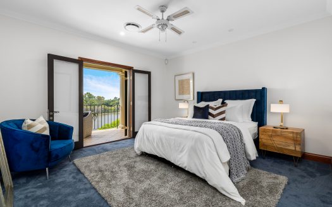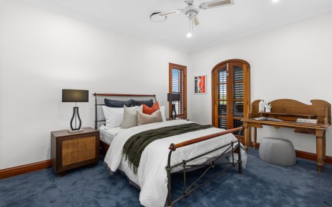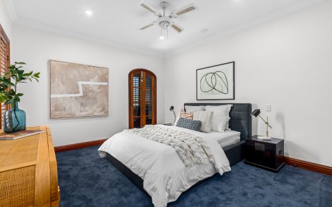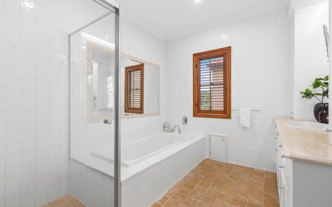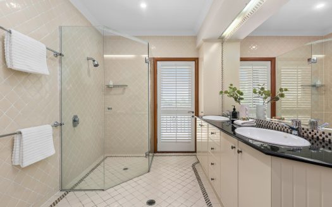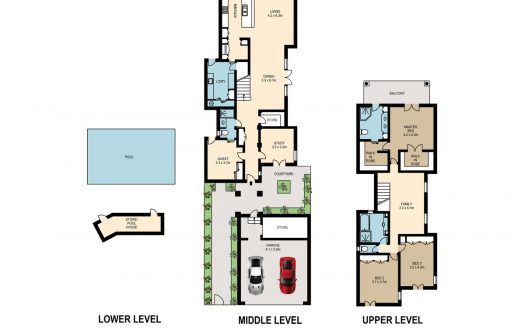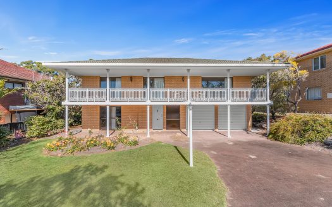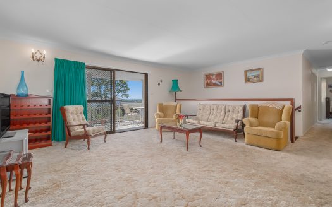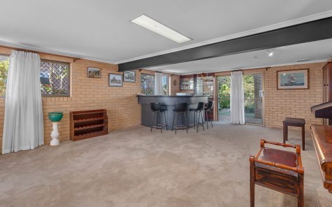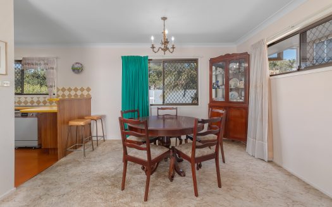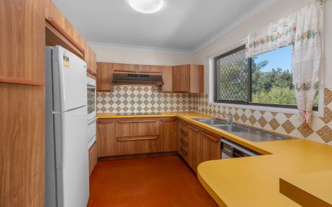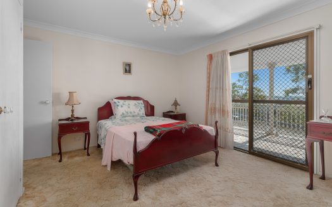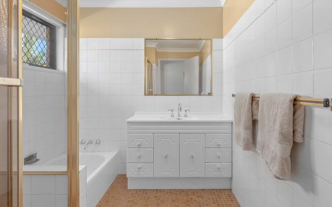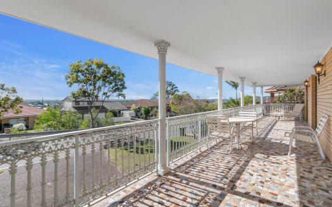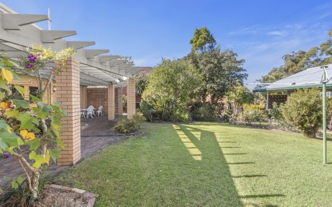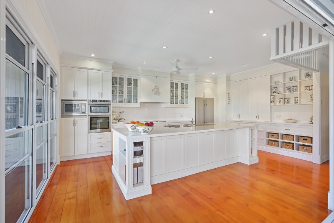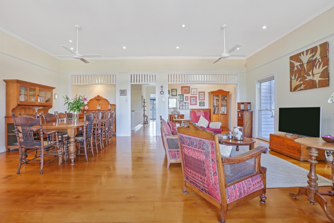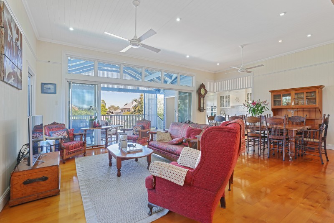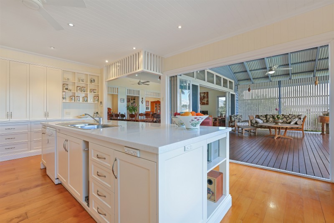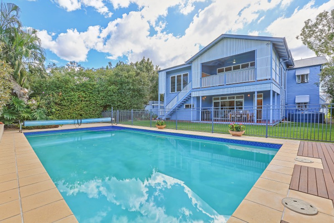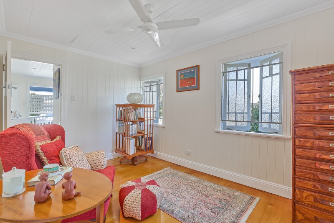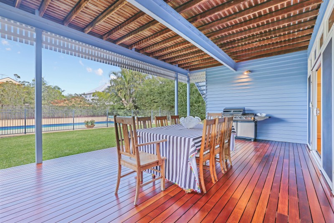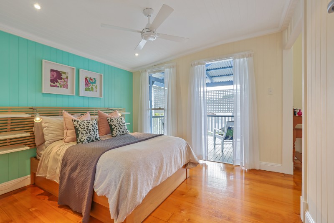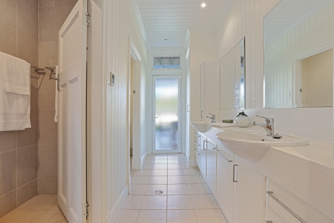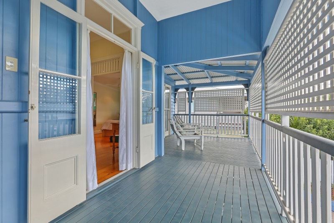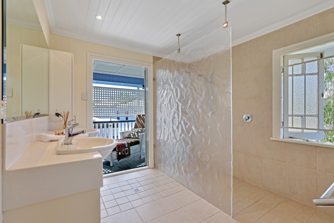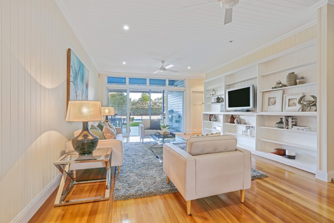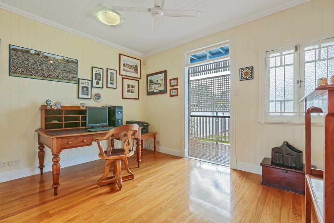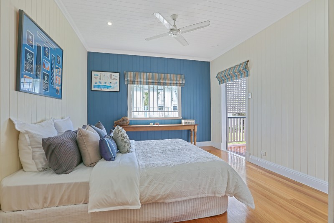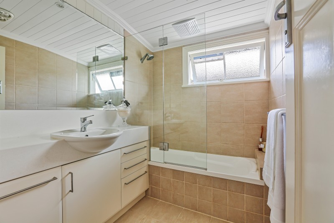Located in prestigious Henry Street, this massive executive family home sits on 810sqm of desired flat land. A thorough architect designed renovation has achieved an exceptional residence with spacious interiors, allowing multiple living options.
The grand 1930’s property with a classic gable street frontage retains original Kalinga architectural appeal with polished timber floors, VJ walls and fretwork that blends seamlessly to a generous, contemporary open space configuration. This achieves a light and breezy interior floor plan with gourmet kitchen and huge entertainers’ timber decks both upstairs and down.
The home is adjacent to nearby parks including Kalinga Park and Shaw Park. These feature walking and cycling tracks, a substantial children’s playground and tennis, cricket, hockey and rugby clubs only 300m away at the Shaw Sports Complex.
The property is located in the sought after Eagle Junction State School catchment area, and just a stone’s throw away are cafes and restaurants, with Eagle Junction’s train station within walking distance, allowing an 11 minute commute to Brisbane City.
This impressive home is accessed via the grand front steps leading to the north facing balcony. Full height ceilings and fans throughout the home make the most of the cooling breezes from the park across the road. The central corridor and light filled stairwell lead to an open plan formal lounge and dining room, opening out onto the expansive rear balcony.
The adjacent majestic kitchen has a massive island bench, fitted with an abundance of cabinetry and premium European appliances, including two ovens and induction cooktop. The kitchen effortlessly flows through to the deck, overlooking the huge sparkling pool, gardens and lawn, offering entertainment flexibility.
The upstairs parent’s wing includes a generous master bedroom, large walk in robe, ensuite, north easterly balcony with sitting space and options for a private reading room / second study or nursery. On this level is a second bedroom which features a retreat / study and access to the front balcony, a family bathroom and utility / sewing room or further bedroom.
On the lower level are three spacious sized bedrooms all with built-ins, two having access to a private northerly balcony. A main study also has a private balcony on this level, with under-stair storage. A massive rumpus room leads to another large deck, back yard and in-ground pool area. The double lock up garage has a gym or storage room and access to the backyard.
The family sized laundry and expansive workshop complete the ground floor.
The salt water in-ground pool is 11.5m long, perfect for large amounts of family fun, heated with three phase heat pump for year round activity and offers a poolside timber deck.
The many features include:
* Two levels of expansive polished timber floors frame multiple living areas.
* Massive gourmet kitchen
* Five generous bedrooms, four with attached balconies
* 3 bathrooms
* Huge study / media room with private balcony
* A parent’s retreat, study or nursery adjacent the master bedroom
* Downstairs rumpus room
* Large separate laundry
* Flow through to huge entertainers’ timber decks both upstairs and down
* Wired for Ethernet, TV and Cable, giving flexibility in family options
* Usage flexibility abounds, as the dedicated sewing room could become a sixth bedroom
* Physical screens, alarm, and full perimeter fencing make the property secure and family & pet friendly
* Intercom at street entry with two point communications to kitchen and downstairs
* Multiple dedicated storage features will satisfy a growing and active family’s requirements
* Large double lock up remote controlled garage (off street parking for up to 4 cars)
* The front balcony offering a true northern aspect
* 10,000 litre rainwater tank
* Walk to Eagle Junction train station, or bus to City & Spring Hill schools, and exercise at Kalinga and Shaw Parks with numerous sporting club options
Stunning renovation has achieved a spacious and versatile family home. Rarely do incredible and quality homes of this size and condition come onto on the market – anywhere.
Inspect Saturday 5th August from 2.00 to 2.45pm / SOLD IN 10 DAYS


